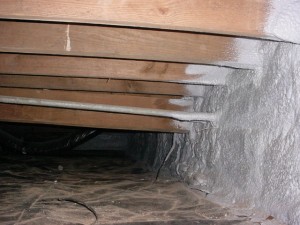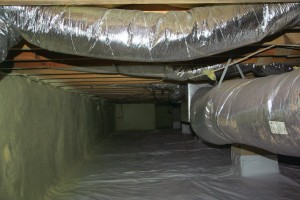
 I am still amazed at how many times in our industry I hear “building experts”talk about the need for vents in a crawl spaces. That statement is as out of date as”seat belts in cars do not save lives”- it is simply not true.
I am still amazed at how many times in our industry I hear “building experts”talk about the need for vents in a crawl spaces. That statement is as out of date as”seat belts in cars do not save lives”- it is simply not true.
A little background on why vents were ever put in crawls. 70+ years ago we were building houses with no wall insulation and no HVAC system. Most of these homes also had balloon framing. The vents let air under the house, it moved up the walls, and out of the attic. The process provided a natural cooling effect on the home. It also kept moisture out of the wall assembly in a time when house wraps did not exist. Since warm air always moves to cold air, when we heated these homes, warm inside air would push towards the open wall cavity. Cool air would drop down the wall cavity and exit the building. Again, this air movement in the walls would remove all the moisture created by burning fossil fuels (mostly wood). In the 1970’s we started craming insulation into the wall cavities and introducing HVAC systems in the majority of homes. We left the vents in crawls- so what happens? The cool air that enters under the home in the winter no longer passed up the walls. The moist, humid air in the summer no longer passed up the walls. Instead, the air lingered under the home causing duct work condensation, high moisture content, and decreased home efficiency.
For these same 70+ years basements have been a big part of the American home building industry. We certainly never put vents in an in ground basement. Basements have always been efficient from an energy savings stand point. So why not use that same technology when building a crawl space? Why not create a “mini-basement” instead of a vented crawl?
This “mini basement” is more commonly know as the conditioned crawl. Here is how it works. A sealed vapor barrier (6mil or 10 mil) is placed under the house. All seams are glued, columns are wrapped, and it is attached to the walls up to six inches (100% coverage). Spray foam is installed from band board (framing on top of block) down to ground level. The crawl access door is insulated and sealed against air infiltration. Positive pressure is introduced to the crawl through natural duct leakage or by putting a small supply in the crawl. No insulation is placed in the floor. The temperature of the earth averages 55 degrees- you use this to help heat and cool your home. Imagine pumping 72 degree air (your HVAC) through that space as compared to a 20 degree crawl space in the dead of winter. Moist, humid air under the home in the summer is eliminated. This space provides energy savings upwards of 35% when compared to a conventional vented crawl!
Building science proves this system is the only way to insulate a crawl space. “Green” building programs recognize conditioned crawls as the best way to insulate under your home. The 2012 IRC Building Code (not adopted until 2014) calls for all duct work to be placed in a conditioned space. This body of experts recognizes the importance of HVAC equipment to be placed in a friendly environment. Will this be the death of the vented crawl? Will this change the minds of those that think crawls must have vents? Only time will tell- Science has spoken.


Comments are closed here.